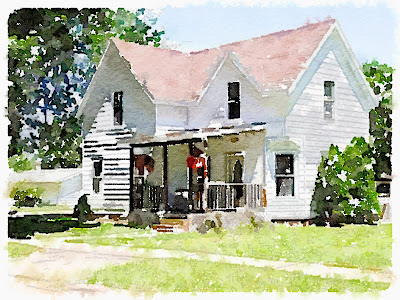Cincinnati Street, Spring Green, Wisconsin
Today I'm taking another swing at a Springfield challenge, and once again, this was challenging. Therefore, Springfield #8 is from Spring Green, Wisconsin. I was really drawn to the name Spring Green.
Here is the living room- the front door is across from the stone wall.
This is an unusual room, isn't it? Although I like the curtains, just having one panel on the first window is bugging me. Even if the room had a matching window on the other side of the stone wall, it still would look a little wonky.
So, no drapes, I say! (I feel like Edna Mode from The Incredibles when she declares, "No capes!") It's a rustic room, and we're going to play that up.
Here we go. This is by Bill Ingram Architects and I like it. The artwork is a bit strong for me, personally, but I can totally see why they chose it. What we would do for our room is just paint that wall and window trim brownish-gray to blend with the stonework.
Now, how do we make this kitchen coordinate with that living room?
The floor gives us a great palette, so let's pull from it. Here's a budget plan, including swapping the white appliances for stainless.
Here's what we could do if we had a little more wiggle room in that budget.
Each of the 3 upstairs bedrooms has either a sloped or eaved ceiling.
For this bedroom, I thought it would be fun to use the slope to create a canopy effect, like this example from Pinterest.
These furnishings also work well with the rest of the house.
Let's pop back down to the family room before we go.
I like this furniture and its layout for this space, again inspired by Better Homes and Gardens.
We might have to lose the ottoman, though. I can just picture Dick Van Dyke tripping over it on his way to the stairs.
Except for the ottoman, this house didn't prove too challenging after all. Funny what finding a little stone wall inspiration will lead to.Thanks for reading!












