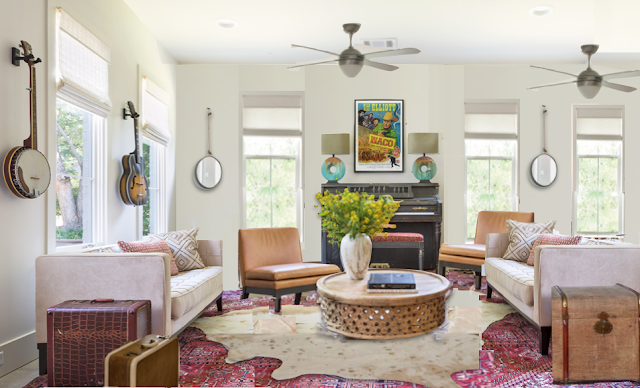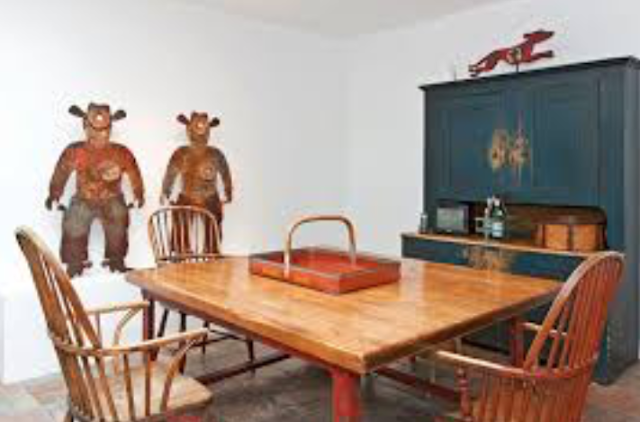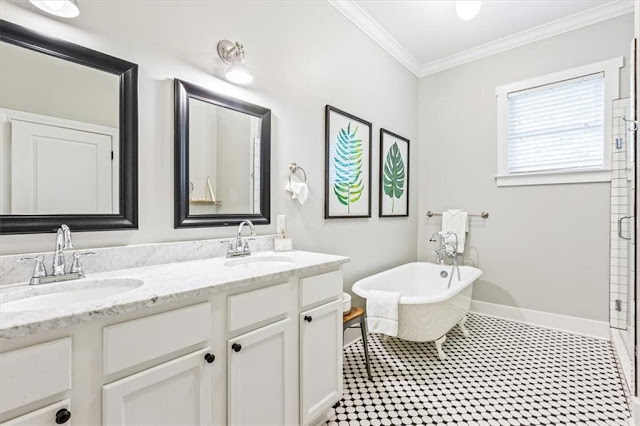Clint Harp's House, Waco, Texas
Remember the first season of Fixer Upper, when Chip and Jo made over a house for their carpenter Clint Harp and his wife Kelly?
{source}
Most people would have given up the 1913 house for lost,
but when Chip and Jo pulled back the canvas two months later, they revealed just how great it could be.
Here's how it looked on reveal day, with Joanna's decorating solutions:
I would turn it into a Texas games room:
Clint also built the entry bench from salvaged wood. (No word as to why it blocks the closet.) This also seems the place to mention an unfortunate lawsuit that was filed against the Harps by a Airbnb guest. She sued for $200,000 to 1 million for injuries suffered from falling down the stairs, which apparently are out of compliance. (There aren't handrails on both sides of the staircase, the risers aren't of uniform height, nor the treads of uniform depth.) I couldn't find how the lawsuit was resolved, but it makes you think twice about being a rental property host if you're also a TV host.
The Harps lived in the house from 2014-2016 and realized that due to Fixer Upper's popularity (and Clint's shop and store right next to the house) that they really had no privacy. They decided to turn it into a Airbnb property, and Kelly re-decorated accordingly:
Looks like she tried to keep things neutral, based on how it looked in the TV episode.
Without a fireplace, the room lacks a focal point. If it were mine, I'd suggest moving in the piano and leather chairs from another room...
{based on this}
...and adding some colorful, local touches to really give it a sense of place, and make it a fun place to stay.
Here is the dining room as it looked in the episode:
Here's how it looks now:
Here's inspiration for how it could be more fun and showcase local artisans at the same time. (And what could be more appropriate for Fixer Upper than a folk art goat?)
{Brian Patrick Flynn}
The kitchen hasn't changed much from how it appeared in the episode. It still features Clint's wooden island with Kelly's suggested marble top:
The little blue room behind the stairs has seen some small changes. Joanna turned it into a sitting room:
Kelly turned it into a piano room:
{source unknown}
Let's go upstairs and see the rooms that weren't shown on the TV episode:
Upstairs are 5 bedrooms. The house also has 3.5 bathrooms and 2,738 square feet.
Wonder who built this pergola outside?
Despite the backyard being fenced for privacy, from the aerial photo you get a sense of how close it is to Clint's business Harp Design Co. next door:




































