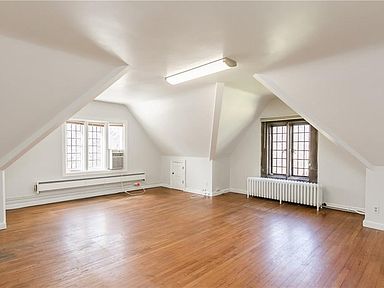Elizabeth Sibley Stebbins House, East Avenue, Rochester, New York
When you live across the street from the Eastman (as in Eastman Kodak) Museum, you might feel a little pressure to keep your house looking picture perfect.
This is the Elizabeth Sibley Stebbins House. Elizabeth's famous neighbor, George Eastman, built his house in 1905, after developing the Kodak camera in 1888. Elizabeth's father bought the land near the Eastmans' and had the house built in 1913 as her wedding present.
The Sibleys tried to keep up with the Joneses (or the Eastmans, in this case), by hiring architect William Henry Miller, "Cornell's first student of architecture" to design a 16,124 square feet estate. (For the record, the Eastman house is a whopping 35,000 square feet.)
Here's the front facade of the Sibley Stebbins House, on the market and ready for its close-up:
Here are the views after you enter the vestibule and go through the door into the foyer, which in this case is more appropriately called the reception room:
{source}
After Elizabeth passed away in 1954, the house was donated to the Episcopal Diocese of Rochester, and used as their office until 2017. Fortunately, they kept the house as picture perfect as they could, keeping the beautiful gumwood millwork intact.
{source}
They also didn't mar the gorgeous ceilings with florescent light fixtures.
I could get a lot of work done in an office with built-in china cabinets and window seats under magnificent leaded glass windows.
But, if it were mine, my laptop and I would be perched in this sunroom...
...which I would want to decorate with plaster column tables and velvet chairs, like this conservatory:
The house is being marketed for use as a business, luxury condos, or a single family residence. As you might expect from decades of office use, the kitchen is the main room that's not quite as picture perfect as the rest of the house. (It's coincidentally also not shown in the real estate listing.)
{source}
Moving upstairs...
...there are 11 bedrooms and 9 bathrooms spread across the second and third floors.
There's also a large basement with additional office space for those not lucky enough to work on those cushy window seats upstairs.
And here's one really big clue, taken when the gardens were picture perfect:
{source}
Hopefully the new owners will continue trying to keep up with their neighbors.
A wonderful, in-depth tour and description of the house is here. If you're curious about where Elizabeth lived before she married, the answer is here.
The Old House Dreams listing is here.





























