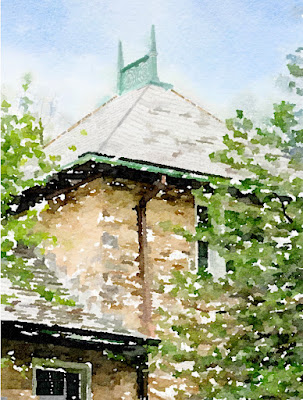Westview, Shannon Circle, Bryn Mawr, Pennsylvania
This is where we're going, to a 1919 Italian Renaissance mansion in Bryn Mawr, Pennsylvania that's simply called Westview.
This is how we get there. Between the pillars,
along past the carriage house,
and beside the circle garden to the front portico.
Once you get under that portico, be sure to look up, because it's gorgeous.
Be sure to keep looking up after you enter the house, taking in the barrel vaulted vestibule ceiling,
and the coffered ceilings in the main hall. Then you can look down at the imported Italian floors.
The hall leads to a beautiful library/study on one side:
We find a room that's like a castle's secret lair:
Going back to the main hall...
On the other side is this periwinkle blue living room with comfy leather sofas:
If it were mine, truthfully I'd want to keep the sofas, but this house calls for a fancier design:
The secret lair on the other side of it is a little less secretive:
This kitchen feels more like a butler's pantry, but this was what was shown in the listing:
There's also this pretty den to see before we head upstairs.
There are eight bedrooms and five bathrooms in 10,680 square feet.
I think this one is the master bedroom. Do you like it better with a glass coffee table,
a sofa,
or a whole new look?
{Mario Buatta}
Here's a better view of the carriage house we passed earlier:
Here's our map, helpfully provided by Old House Dreams commenter Jim H.
{source}
Here's how it looks overlayed with a current view, helpfully provided by Mr. If It Were Mine. (So far he still enjoys making these for me.)
As it says on the map, Westview was owned by Livingston Ludlow Biddle (1879-1959). He got it as wedding gift from the George Drexel family. Mr. Biddle was a "world traveler, big game hunter, and patron of the arts." His son Livingston L. Biddle, Jr. (1918-2002) was a novelist and former chairman of the National Endowment of the Arts, or "the man behind the money behind the art."
{source}
Westview was designed by architects Peabody and Stearns and featured in the book The Main Line: Country Houses 1870-1930.
{source, $75 minimum on Amazon. Ouch.}














































