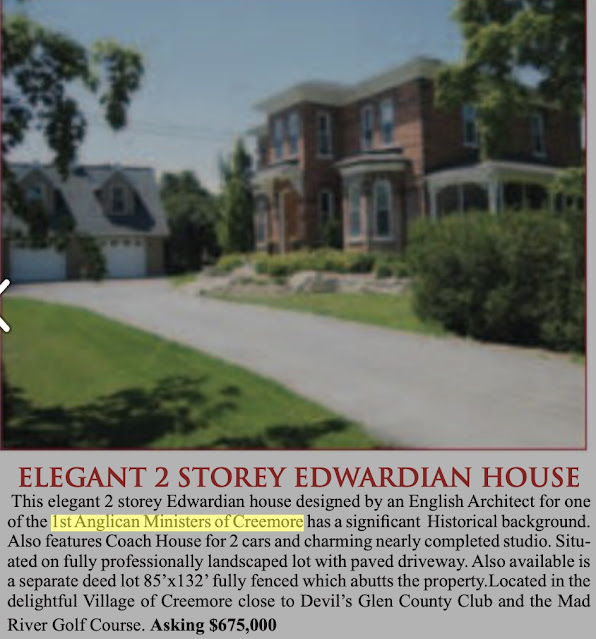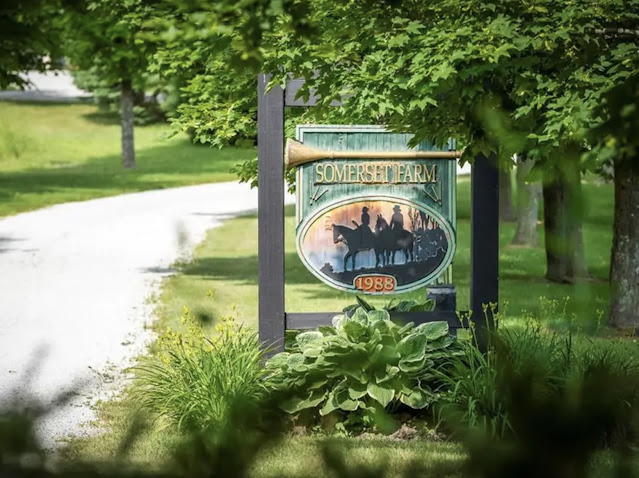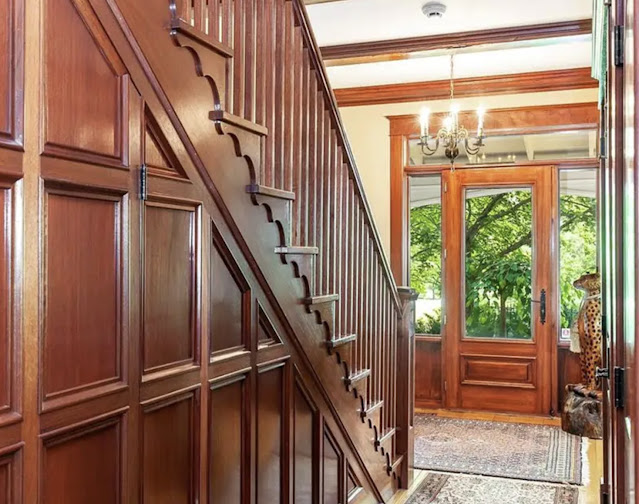Somerset Farm, County Road 9, Clearview, Ontario, Canada
It all started with the barn. In 1988, Patrick Prime dreamed of building an English manor surrounded by roses, a garden folly, and a grotto with a waterfall. He found the perfect setting for it just outside of Creemore, Ontario, on 15 acres of rolling hills.
Patrick's daughter, though, had a dream of her own. Those rolling acres would be Prime pastures for her horse, if only there was a proper place to house him. So, Patrick first designed a barn based on a nearby English-designed historicVictorian barn. As one does.
Of course I wanted to find that barn. You know how I get about these things. I didn't, but I found an old listing (with no address) for the house from 2009:
{source}
Once his barn was sorted, Patrick got to work on the house and the landscaping.
It became his own little slice of Somerset, England, and Patrick named it Somerset Farm.
The exterior and the fireplace mantels inside are of Indiana limestone, crafted by Patrick's brother.
Before we go into the house, let's admire the 250 rosebushes,
the garden folly,
the grotto and waterfall,
and don't forget the kitty:
Or the English jaguar:
To the left of the entry is the formal living room. The beams are old Douglas fir and the floors are ash.
If it were mine, I'd return it to the English Country look that Patrick intended:
The family room is paneled in rosewood. There's a secret staircase behind one of the bookcases, just like in a cozy English mystery novel. It leads to one of the bedrooms. Also, the fireplace in here supposedly bears the Prime family's coat of arms:
This is a closer view of the carving...maybe it was changed after the Primes sold the house?
The dining room has a beautiful coffered ceiling with hand-painted floral details:
Keeping with the English Country theme, what's a Somerset kitchen without an Aga stove?
Meanwhile, the sunroom was modeled after a typical English conservatory:
It doesn't have the traditional glass ceiling because of the deck above it, but that doesn't mean it couldn't be a little more traditional feeling, like this:
Let's go upstairs. The house has five bedrooms and seven bathrooms in 4,290 square feet.
This is the private deck that's above the sunroom:
Going back downstairs to the basement level...
we come to the wine room:
It has storage space for 1,000 bottles.
There's also a guesthouse above the garage. It just seems to go with a wine cellar that holds 1,000 bottles.
We'll end the tour here on this pleasant porch, overlooking the English hills of Clearview.









































