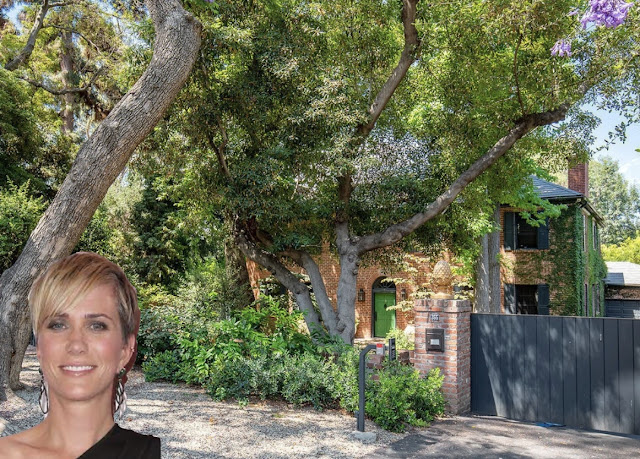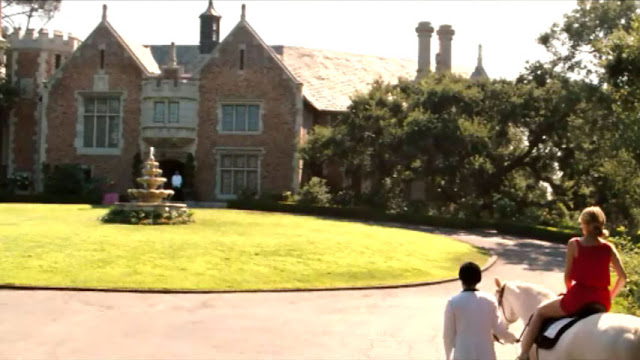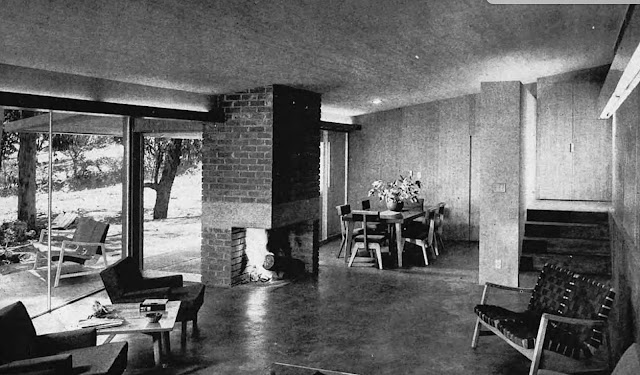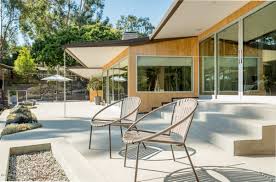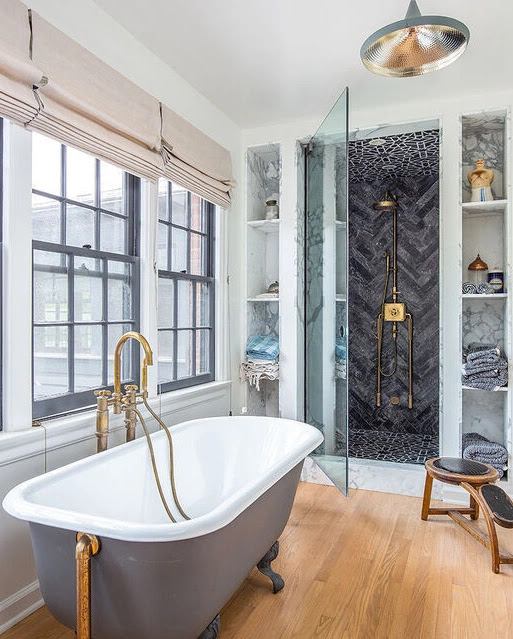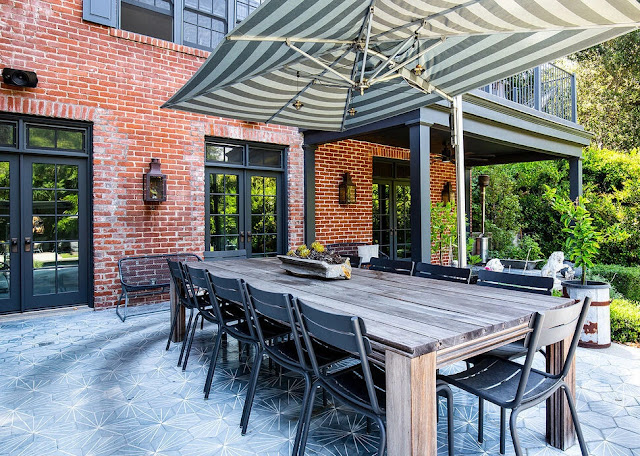Kristen Wiig's House, Pasadena, California
Actress, screenwriter, and producer Kristen Wiig likes a good project. She recently bought this 1930 Georgian-style house in a celebrity-packed neighborhood of Pasadena. It's a bit of a surprise pick for her, compared to her previous choice of houses, but the house itself has some surprises of its own.
First of all, the listing calls it a Georgian-style house. It's more of a Federal style house, because it lacks the ornamentation of a Georgian house. This house has a simpler style, especially with its newly painted black trim and shutters.
Even so, it's still very traditional in appearance. So what attracted Kristen to this particular house?
There's speculation that she grew interested in the neighborhood after filming scenes for her movie Bridesmaids there in 2011. The house across the street from the Federal/Georgian was a film location meant to represent a mansion in Chicago.
Kristen liked the street and its beautiful mansions well enough to eventually buy a house there in 2017, but there's no way that the house she bought could pass for a British consulate. Instead, she bought Case Study House #10 (of 36).
The Case Study houses were built in Southern California in the post World War II era. They were commissioned by Arts and Architecture magazine to showcase innovative, yet practical and economical ideas for the modern homeowner.
{source}
"This house is planned for a family of adults, making the protracted arrangement of rooms both plausible and desirable, and the small kitchen and utility space adequate."
The adequate kitchen was remodeled around 2012.
Kristen recently sold the house to actress Lily Collins. The Case Study house seems pretty representative of her taste in houses, though, because her previous properties have looked like this:
Are you getting the idea that Kristen likes contemporary design?
Meanwhile, the house she was destined to buy, the Federal/Georgian down the street from her Case Study house, looked like this:
She waited until it looked like this:
Until 2015, it still looked very traditional inside:
Now it's what I would call deliberately youthful and eclectic:
{source}
That same living room used to look like this:
It was renovated to bring in more "light and modern touches" like steel-framed doors and windows:
Now that it's Kristen's house, it's rumored that she's bringing in designer Sarah Sherman Samuel to put a fresh stamp on the place. (I featured Sarah's design for actress Mandy Moore's house here.)
If that's true, the living room might soon look something like this:
{via}
I like the idea of trying to make the new steel windows tie in with the round windows by the front door.
Believe it or not, but this house is about the same size as the Case Study house, although it's definitely more family oriented. It has 3,604 square feet, with three bedrooms and four bathrooms.
Before its remodel, the adequate kitchen and breakfast area used to look like this:
The dining room used to be very formal:
Now it's deliberately youthful and casual:
If it were mine, or Kristen's, I think it should look like this, to tie into my proposed Sarah Sherman Samuel design for the living room:
The house has plenty of new and old architectural detail, like the fireplace, window seats, vaulted ceilings, and rooftop deck for the master suite:
The former sleeping porch was enclosed to make a kids' bedroom and bathroom:
The new dark paint does look nice with the red brick, but you can see where the doors have been altered:
The pool has a "Baja shelf" -- an extended step or ledge in the shallow area for lounging.
The garage to the left of the photo has been converted into an art room. I don't have a photo of it, but you know I can find inspiration for it, since we just saw one. Wonder if that's a trend now? There's also a nice poolside cabana area:
It will be interesting to see what Kristen does with this latest project. Her new Federal/Georgian might not be a Case Study or a British manor house, but it might just become the brightest star in the neighborhood.
The previous listing photos are from a story about the former homeowners, here. The Case Study #10 house pictures from 2017 are here, and 1947 pictures are here.
The listing is here.


