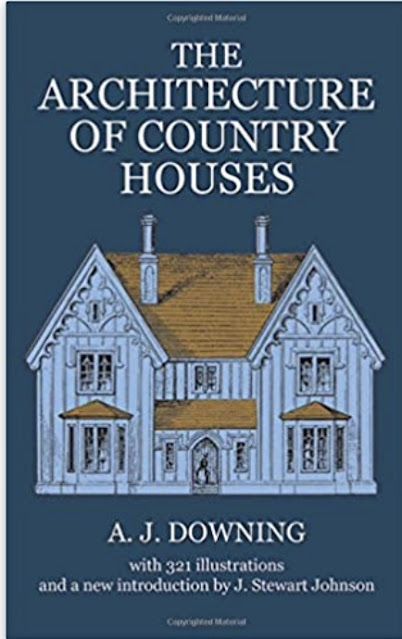Upham-Wright House, Granville Street, Newark, Ohio
Mary always remembered that, and when she grew up to become a well-known artist, she would often include a little guinea hen as part of her signature. And, if you were a schoolkid between 1928 and 1960, you might have noticed it.
Mary became best known as an illustrator for My Weekly Reader, a classroom magazine that later became Scholastic News. Among other projects, she also illustrated Home Arts Needlecraft Magazine and children's books about geography and history.
In 1913 she enrolled in New York's Parsons School of Design, and when she eventually returned to Newark to raise a family, she came right back to the Wright house for her.
How could this house help but inspire an artist?
It was built around 1848-1852 (depending on the source) by George Upham. He modeled it from the design on page 50 in Andrew Jackson Downing's 1850 book The Architecture of Country Houses (which implies the house was built after 1850.) "The cost of this cottage in brick-and-stucco (bricks at $4) would be $4500."
(I've featured a house just like the one on the cover! Here.)
Upham sold it to the Wright family in 1868, and it stayed in their family for four generations, inspiring Mary's grandchildren to become artists, too.
The design differs a bit from Downing's plans. To start with, the Wrights added a green awning over the balcony window. It's not there today.
{source}
{source}
{source}
But, they kept the gable details and the umbrage. An umbrage is basically a covered porch.
Like Downing's plan, the library/living room and parlor are on either side of the main hall.
If it were mine, the living room would feel even more traditional and cozy, like this:
This is the parlor. Downing preferred to have windows limited to two sides of a room, and to make them big, to "avoid pettiness." These definitely do that.
Unlike Downing's plan, the house has an additional library and dining room on the first floor.
Instead of a dining room, Downing suggested that the entrance hall be partitioned off and dining take place there. I think this is a better option:
Like Downing's, the kitchen appears to be at the back of the house, but the layout is a little unusual.
Again, I would want to make it more traditional and cozy, like this:
{I combined two kitchens, sources unknown}
Downing didn't specify for the stairs to be a featured element for this house model. Instead he stressed how livable the plan was for those with mobility issues. Therefore, it's not surprising that the stairs aren't the centerpiece of the foyer, as you might otherwise expect.
In Downing's plan of the second floor, "we have two large and two small bedrooms. There is a dressing-room and closet communicating with the small bedroom on the left."
Like a lot of famous architects, Downing was a bit of a Bossy Boots, specifying every detail down to the type of landscaping on the property. In this case, "a thick shrubbery belt composed of syringas, mountain ashes, and lilacs" was among his many suggestions.
{source}
This time, the Uphams and Wrights took his ideas and ran with them. He suggested an acre and a fourth of gardens; they went with nearly four.
Downing also suggested that this house model be built about a mile away from a country town, allowing plenty of room for the gardens and stables. Check.
{old map source}
It's easy to imagine more artists in the future being inspired by this beautiful place.
The National Register of Historic Places listing is here. More details about Mary Sherwood Wright Jones are here. The Old House Dreams listing is here.

















































