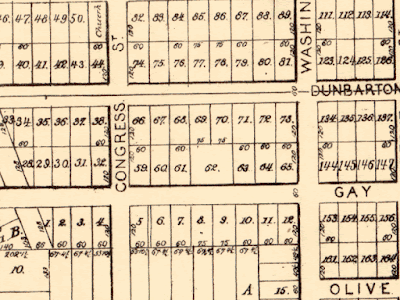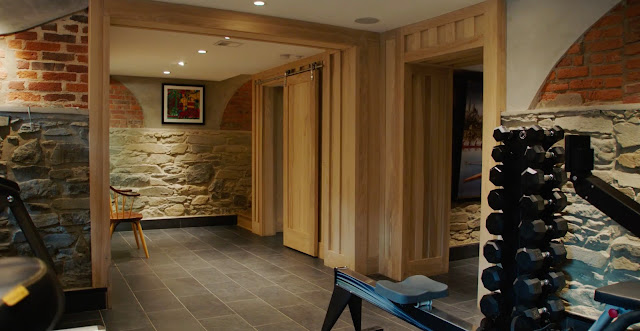Jackie Kennedy House, N Street NW, Washington, D.C.
There are two things wrong with the title of this post: The Jackie Kennedy House is more commonly known as the Newton D. Baker House, and instead of it being one house, it's really three.
However, nobody knows who Newton D. Baker is without using Wikipedia, and the three houses have been connected to make one fabulous complex. (But they make one blog post too lengthy, so we'll just visit the main house today.)
The aerial photo is of the 3 houses (3017, 3009, and 3003 N St.) that now are all one property. They were connected by a terrace and also via the basement level in 2017 by David Hudgens, the latest resident. All told, the complex now has 13 bedrooms, 13 bathrooms, and 5 half bathrooms and 15,364 square feet. (Floor plans are at the end of the post.)
When the first house was built in 1794 (for Thomas Beall, the 2nd mayor of Georgetown) it was a two story building measuring 34 x 34 feet. The third story was added between 1868-1890 when it served as the Georgetown Female Seminary. As for Newton D. Baker, (President Wilson's Secretary of War) he was only a renter and didn't add very much to the house's story besides his name.
After President Kennedy's assassination in 1963, Jackie bought it. There's footage of her moving in. All of the photos and tourists make it clear why she lived here for less than a year before moving to New York City for more security and privacy.
It's understandable why she would first try to settle in Georgetown, though. During the presidential campaign, she had lived just down the road at 3307 N Street:
{source}
It didn't look like this when she bought it, though. David Hudgens removed the magnolia trees after 2017. These older photos show how it used to look:
{source}
Today, the foyer looks like this:
It looked like this before the 2017 renovations:
The living room has been restored with great attention to detail:
When Jackie lived there, it looked like this (sadly, it's the only photo from her time that I found):
{source}
It also used to look like this:
{source}
The lithograph is of 1951's Miss America Yolande Betbeze Fox, who lived here from 1975 until her death in 2016.I'm glad it looks like this now:
The dining room has also seen some pretty changes, too:
I don't have "before" images of the following spaces, but they've clearly been tastefully updated:
In the master bedroom and bathroom's case, they've been tastefully and extravagantly renovated.
The virtual tour shows how the bathroom connects to the bedroom from a lobby. Aren't those glass toilet enclosures that imitate the shower enclosures a very unique idea?
The walk-in closet is to the right:
It's a walk-through closet that houses the elevator...
and leads down the steps...
to a little private seating area, in more ways than one:
As for the other bedrooms and bathrooms on the third floor, when Jackie moved in she asked decorator Billy Baldwin to make the children's rooms look as they did at the White House, with lots of pinks and blues.
This is what she meant:
{Sister Parish's design at the White House, source}
I imagine then that this bedroom...
must have turned out something like this:
Today, if it were mine, those pinks and blues would look more like this:
{Jan Showers}
and in this bedroom...
they would look more like this:
{Tori Rubinson}
There are 4 bedrooms on the third floor, and a media room that connects to the loft level.
The loft/cupola offers views of the Washington Monument, Potomac River and the Kennedy Center.
All of those bedrooms have connecting bathrooms and they all look like this:
The toilet has a fancy spray-wand feature. I had to scroll back to see if all the other toilets had them. They do.
The basement level is where the three houses all connect to each other. I had to grab the images from the video tour:
Finally, here is the exterior now, and how it looked back in 2016. The houses connect via the green gate.
We'll tour those houses next week. As you would imagine, they're pretty spectacular, too!
The listing is here.























































