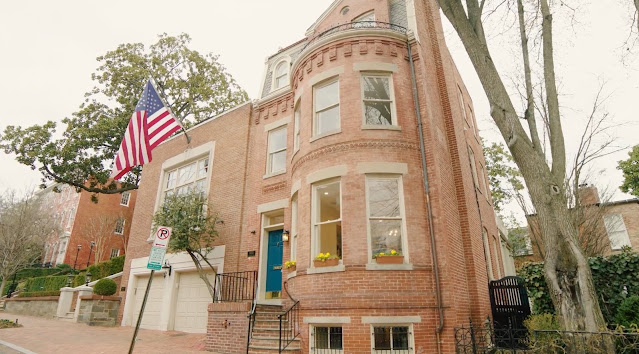Jackie Kennedy House part 2, N St NW, Washington, D.C.
Last week we saw the main part of the Jackie Kennedy house and learned that three properties had been combined in 2017 to make one mega complex. Zillow hasn't even noticed the re-do yet, because little has been changed on the outside.
It's only when you go down to the lower level of the main house that you have a Narnia moment and open the doors to a whole other realm.
Actually, they also connect somewhat with their patios/terraces, but that's not nearly as dramatic.
This is 3009 N St. It has three bedrooms and three full and three half bathrooms in 4,306 square feet, according to the Sotheby's listing. (Zillow still says it has 3,864, but it doesn't know about three of the bathrooms.)
It was built in 1950 for Stanley Woodward, who served as White House Chief of Protocol under Franklin Roosevelt.
Sotheby's calls it Modernist, but admits it has some pretty grand Italianate stuff happening too:
The living room is grander than it is next door in the house where Jackie lived:
I like its contemporary styling, but if it were mine, I'd make the furnishings reference the ceiling more:
Of course, I guess it doesn't matter what the sofas look like, because everyone would be looking up:
Let's go upstairs, where it's slightly less Italianate, but still pretty grand:
This is the primary suite/office/conference room. You'd definitely want it to only be one of those things at a time.
I guess that makes this the primary suite/office/conference room bathroom:
Next door in the complex is 3003 N St. It's closer in age to Jackie's 1794 house, as it was built in 1888.
This one wasn't built for a White House staffer, but for an engraver named Richard H. Gaskins.
It is 3,507 square feet with five bedrooms and three and a half bathrooms. (According to Sotheby's. Zillow says it's four bedrooms and three and half bathrooms in 3,026 square feet.)
You would expect the 1888 house to have the grand Italianate living room instead of the 1950 house, but the 1888 house has the plainer of the two:
If it were mine, it would be a little less plain:
That might mean this dining area next to the stairs gets some tweaks, but it's kind of quirky as it is now anyway:
Speaking of quirky, this bed belongs back over in the Italianate house:
I think this lower level kitchen might be bigger than the upstairs kitchen:
This image shows how the backyards connect between the three houses:
The listing is here.









































