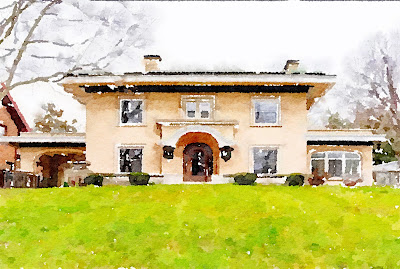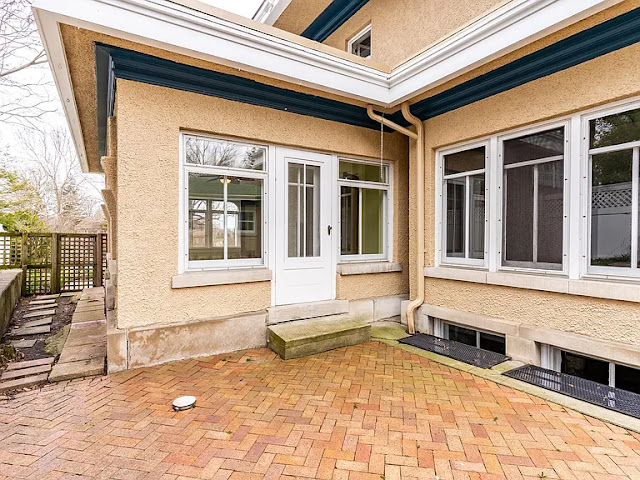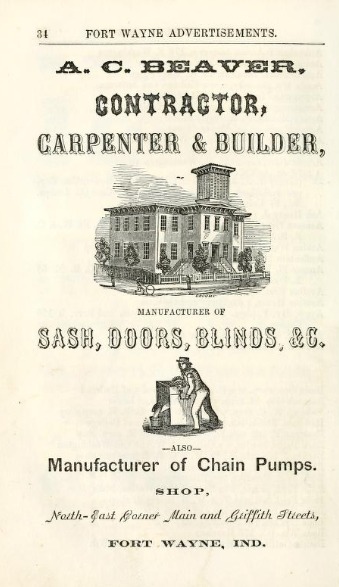Montgomery and Edith Beaver House, Beechwood Drive, Fort Wayne, Indiana
According to the commenters on the Old House Dreams site, this 1918 Prairie style house in Fort Wayne, Indiana doesn't look like a 1918 Prairie style house. It's too pale.
To find out what it should look like, I went to historichousecolors.com and clicked on Prairie Style. Not all research is hard. This is the look they suggested:
{source}
The dark tans and gray trim lend the house gravitas, while the spring bulbs (and kitty) add a lot of curb appeal.
into this:
{PPG paints body is Stonehedge Greige and trim is So Sublime}
After I did that, I came across a video tour of designer Michelle Nussbaumer's Dallas house, and was pleased to see the similarities.
{source}
The Beaver House is part of the Beechwood Historic District in the Indiana Register of Historic Places.
If it were mine, I'd introduce a little cozy to the prairie:
The inspiration design also adds gravitas and spring bulbs to the inside, where they'd fit right in.
Upstairs are four bedrooms and two bathrooms. The house has 4,146 square feet.
The third floor is for billiards and dancing to juke box tunes.
The house was built by Montgomery Beaver (1867-1954). His father Augustus was a lumber baron who apparently walked over 100 miles from Dayton, Ohio to seek his fortune in Fort Wayne.
{source}
He bought 68 acres of timber in what is now the Oakdale Historic District. This was in 1866, when Fort Wayne had only been a city for 26 years.
Before that it was, of course, a fort:
{source}
The year after Augustus Beaver arrived in the young city, a local councilman named Herman Henry Schnelker opened his barrel stave factory there. He was my great-great Grandpa. Maybe he and Augustus met and had a conversation about their favorite house colors.

































