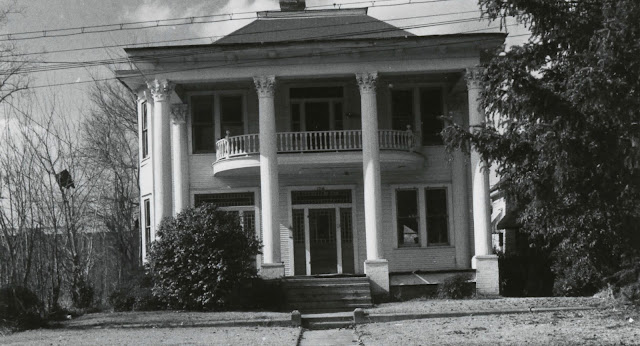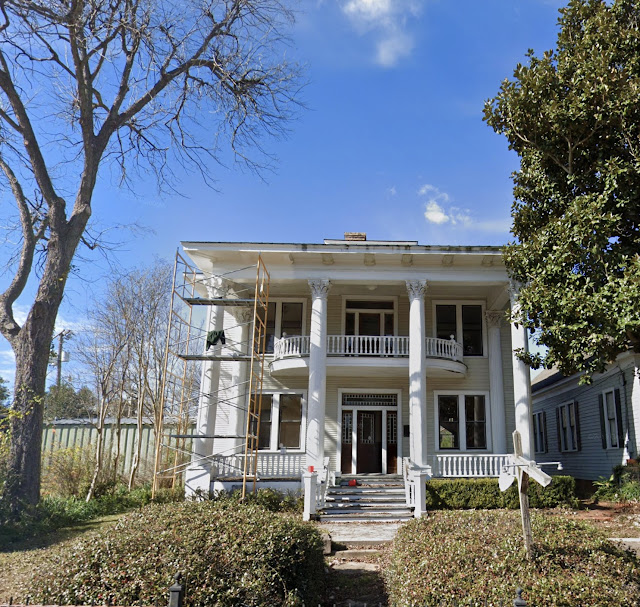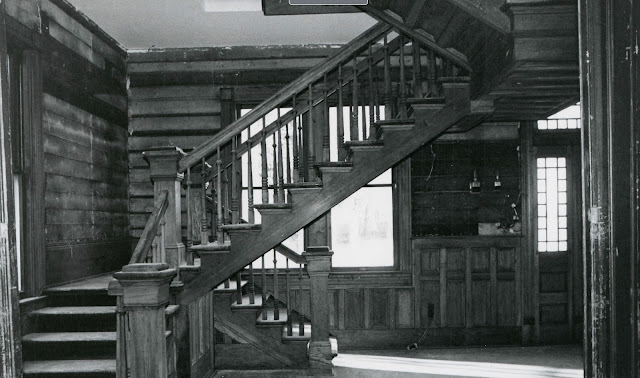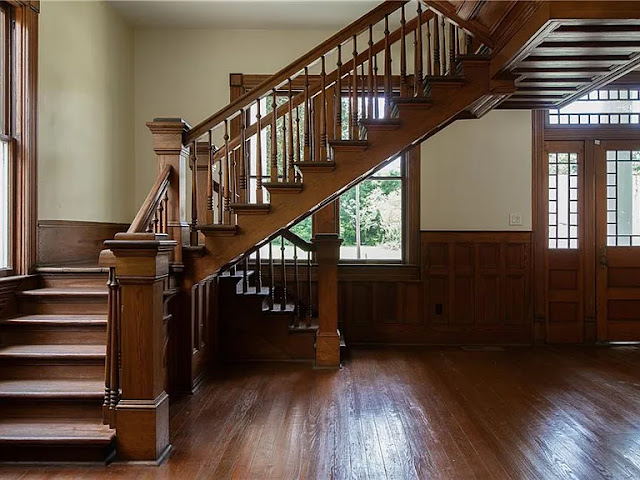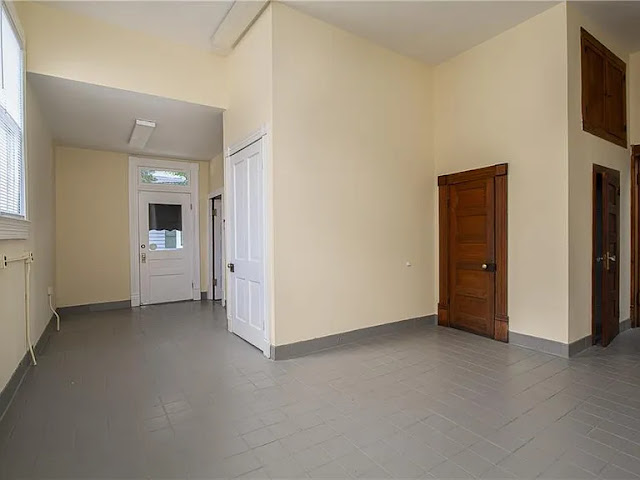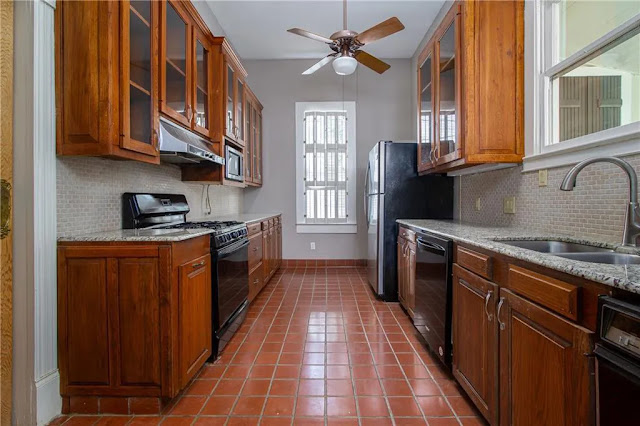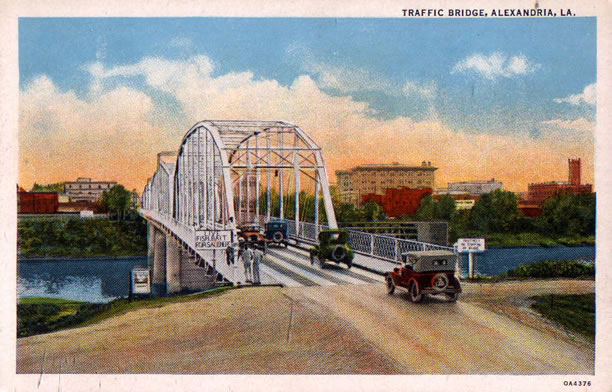Mayer Hirsch House, Jackson Street, Alexandria, Louisiana
It's similar to the Jackie Kennedy three house compound that I showed last month, but at the tiniest fraction of the price tag.
The house has a central chimney flue, which explains the angled fireplaces in the living and dining rooms, as well as the bedrooms.
Here's another view of the current kitchen, to give you a better idea of its size:
The Old House Dreams listing is here.
Like Jackie's house, it's the house with the name attached to it that's the centerpiece of the whole kit and caboodle (even though they both are located on the far left.)
Also like Jackie's, the portico is designed to impress:
The National Register describes it as colossal, and "easily the grandest portico of any turn-of-the-century house in the city."
The three houses are owned by a local preservationist who started working on the Mayer Hirsch house in the late 1970's, when it looked like this:
{source}
Thanks to him, the staircase once again "exemplifies...spatial and sculptural complexity in domestic staircase design."
It has 4 flights and 2 landings. There's only one other like it in the state of Louisiana.
The house's wainscoting also got honorable mention. The owner paid special attention to it, as you'll see a little later.
If it were mine, I'd tie the color in with the living room's green tile fireplace:
Upstairs are three bedrooms and three bathrooms. The house has 2,906 square feet.
While the vanity and water closet don't appear to be original features of the house, they deserve honorable mention, too.
The house is constructed of long leaf yellow pine throughout, from the clapboards to the wainscoting. It was built by Mayer Hirsch (1872-1920), a notable architect in Rapides County.
Now let's go next door to the middle of our would-be compound. I couldn't find the house's build date, but it should be between 1904 and 1910.
It has two bedrooms and two bathrooms in 2,473 square feet.
It's nicely bookended by its 1904 neighbor:
Its staircase may not be colossal, but I like it just as much as the Mayer Hirsch one:
It has three bedrooms and two bathrooms in 2,973 square feet.
Although the wainscoting has been painted white in these two homes, the fireplace mantels and outside color schemes tie the three houses together well.
The houses are just outside of the original town of Alexandria.
{1872 map source}
It used to be a residential area, but with the introduction of I-49 in the 1990's, the area has become more of a commercial zone. The three houses are being marketed as bed and breakfasts, restaurants, or professional offices. There's also land -- potential parking spaces? -- behind and to the right of the houses that could be part of the compound package.
{source}
Alexandria is pretty much smack dab in the middle of Louisiana. It's on the Red River, which made it a desirable trading port. It was named by businessman Alexander Fulton who was given the land in a grant from Spain in 1762.
This compound-to-be would make for a pretty awesome land grant, too.








