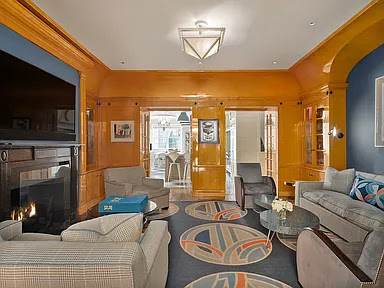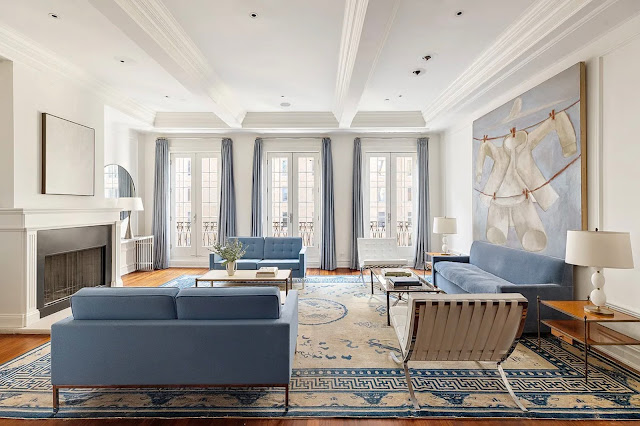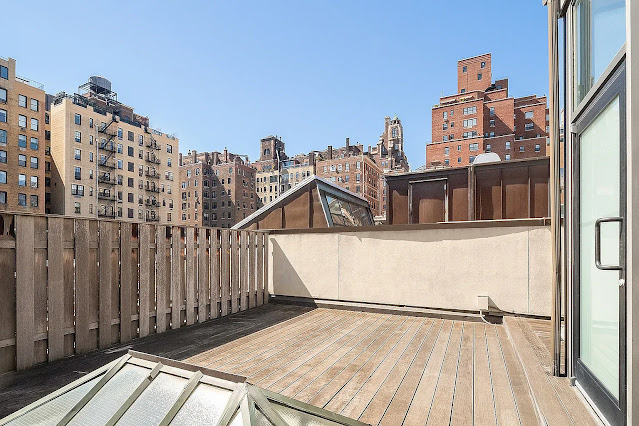The Devil Wears Prada House, East 73rd Street, New York, New York
I'm a little late to the premiere with this one. Faster than fleeting fashion, this townhouse was put on the market in May and sold two months later.
This Neo-Italian Renaissance style, marble and limestone townhouse served as home for Meryl Streep's character Miranda Priestly in the 2006 movie The Devil Wears Prada. It was all primed for the part, having been freshly decorated by the design firm Diamond Baratta.
It was most likely designed with the movie in mind, since one of the producers was friends with the new homeowners at the time. And, in a lesson that seems antithetical to the movie, its look hasn't changed in 18 years.
The entrance gallery has its own little seating area by a marble fireplace and features a Murano chandelier.
You'll notice shades of blue throughout the home, no doubt a reference to the movie's famous "cerulean" scene. Apparently Meryl Streep was given her choice of blue shades to name, and picked cerulean. Cornflower wouldn't have had nearly the same dramatic punch.
The gallery leads to a cozy den paneled in tiger maple. Anthony Baratta is known for designing show-stopping rugs, but as much as I've long been a fan of his work, this rug reminds me of a corporate logo.
If it were mine, this room would look a little less business-like:
The kitchen also has touches of the signature shade.
It's more obvious in the Elle Decor magazine feature below than it is in the real estate listing.
{source}
Rounding out the first floor is an enclosed terrace garden. The mirror on the back wall reflects the house, to add depth to the space.
The second floor has a grand living room at the front of the house. It was changed slightly for the movie, from this...
to this:
If it were mine, I'd change it just a little bit more:
The living room is backed by the dining room:
The second floor's remaining square footage is divided into a terrace on the left and a serving kitchen on the right.
The third floor houses a library/sitting room at the front of the home...
...followed by the master bedroom with its Juliet balcony to the left, and bathroom to the right.
The bathroom's high-gloss paint effect is apparently achieved with reverse-painted glass:
To give the bathroom a sense of scale, here are designers Diamond and Baratta as seen in the Elle Decor story:
{source}
Up on the fifth floor are two more bedrooms. I only found pictures of one of them. See the basketball jerseys, though?
They provide a hint of the surprise on the sixth floor. Who knew Miranda Priestly was into basketball?
There's also another terrace, for a breather between games.
All told the townhouse has seven floors, because there is also a basement level with a rec room, a bedroom and bath, as well as laundry, mechanical and storage areas.
{source}
The square footage tally is 12,000 square feet, with seven bedrooms and eleven bathrooms.
The house has been used as a film location again more recently. It starred as Candice Bergen's character Enid Frick's home in Max's And Just Like That. As a tip of the hat, Candice's character is also a fashion magazine editor.
{source}
Before it became known as a stylish filming location, the house served as a library and offices for the Leo Baeck Institute. It had already been converted into a two-family home and doctor's office in the 1940's and 50's.
The house was built in 1907 for attorney Charles S. Guggenheimer, and was designed by architect Henry Allan Jacobs.
It will be fun to see if the new owners will continue to rent the townhouse for filming locations. Keep an eye out for that iconic staircase, and of course, the signature cerulean blue.
































