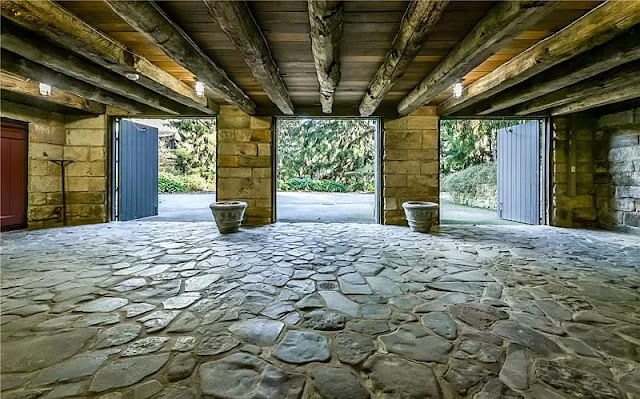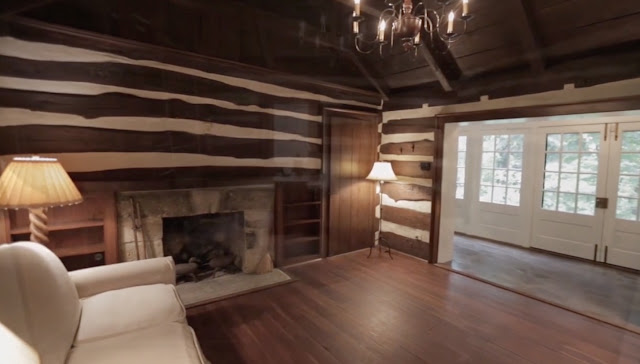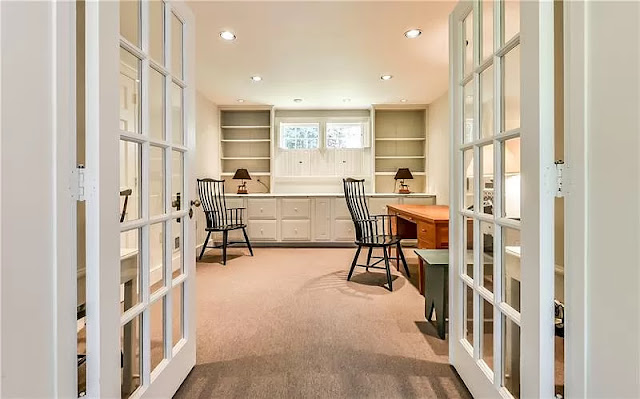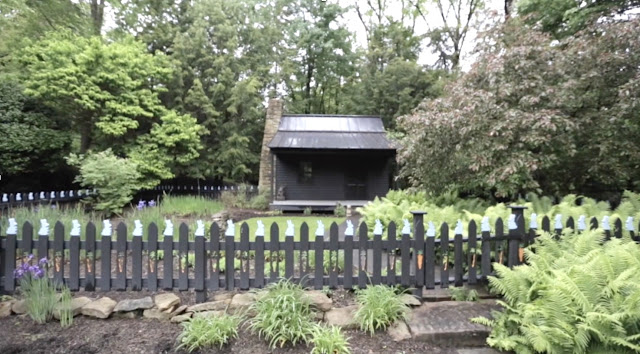Trillium Lane, Fox Chapel, Pennsylvania
Over the creek and through the forest, past the riding meadow, and up nearly a half mile long driveway, is a 1786 log cabin...and a bit more than that.
This cabin in the woods is part of a sprawling 7,100 square feet estate on on 3.7 acres, surrounded by another 50 acres of protected land trust.
Since the best place to park is by the barn, let's go there first. It looks like the party gets started in there anyway.
It has its own stone patio for entertaining outside.
Downstairs it has three bays for parking. I doubt anyone parks there, though...
not when it could look like this:
{source}
It's just a short walk from the barn to the house's main entrance at the cabin:
The cabin is the oldest part of the property, and still has the original stone fireplace and hardwood floors.
The next room in the cabin is the library, with its own fireplace:
The first additions to the cabin were made in the 1940's, and constructed from another log cabin.
Down the hallway, bridging the gap between the original log cabin and the newer addition is the study:
The Viking stove is in a hearth alcove that was built with stone from a 1750's home. There are also two of everything else: two sinks, two Sub-Zero refrigerators, two Miele dishwashers, two Gaggenau ovens, and two walk-in pantries.
Next door is the breakfast room:
It and the dining room offer even more beautiful spaces for entertaining:
Here it is from the outside, showing its porch which leads to the gardens:
South of it is the great room, with windows on three sides:
If it were mine, I'd add a few more layers to cozy it up a bit more:
Here is a slightly different take on that same inspiration room, which I think I like even better:
Upstairs and above the kitchen is the large master suite:
This is the view from its balcony:
The two additional bedrooms are separated by a playroom with lots of storage:
The playroom bridges the newer part of the house with the original cabin and fourth bedroom:
All of the bedrooms have their own bathrooms and large walk-in closets. There are six bathrooms in total.
The house has three separate basements in each section. The oldest basement has a speakeasy that was used during Prohibition. The newest portion has a laundry room (there's also another one upstairs):
There's also a two car garage next to the kitchen, fashioned to look like the barn with carriage doors.
It has its own garden, as does the area in front of the springhouse:
The lot was originally bought from the Commonwealth of Pennsylvania for two pounds, nineteen shillings, or about three dollars. (Today it's worth more than a million times that.) The 1786 cabin is reported to be the first home built in the Fox Chapel borough, a suburb of Pittsburgh. It's clearly been a treasured retreat ever since.











































