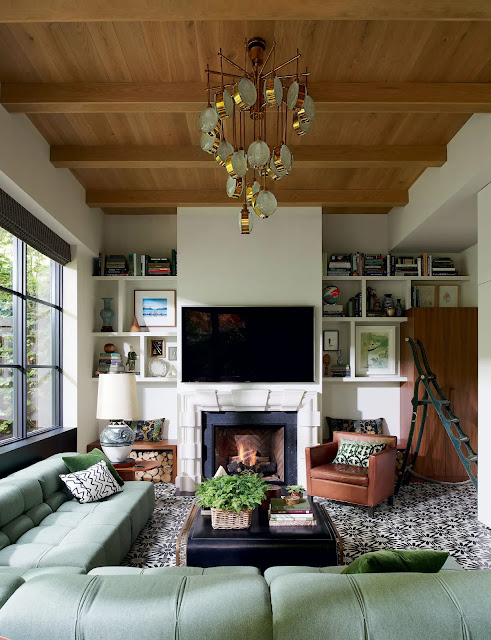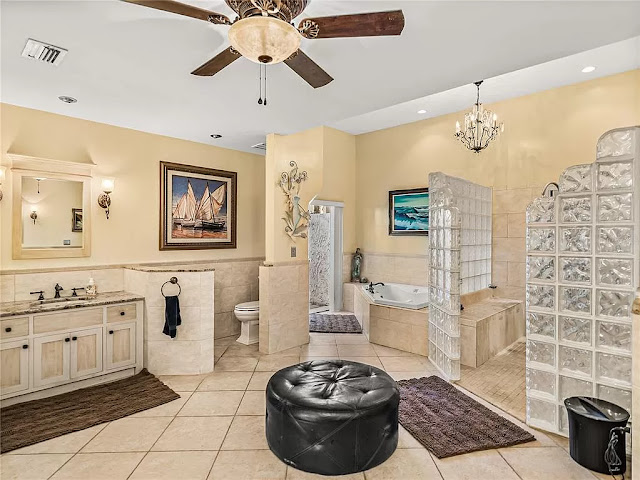Partridge Drive, Winter Haven, Florida
This lakeside estate in Winter Haven, Florida is in need of a little holiday magic. Luckily I've found the perfect designer elf to inspire some bold and stylish updates all throughout the house.
The soaring ceilings and sweeping staircase in the foyer are the first clue that this house wants to dress to impress.
The same can be said of the living room with its dramatic windows and mirrors.
Designer Colette Van den Thillart could take this 1983 glamour and fast-forward it forty years. She'd put mirrors everywhere but over the fireplace...
and add more stylish seating as well:
In the dining room...
Colette could bring even more natural style and fill those shelves with design books.
But when it comes to the kitchen...
her style is a bit more streamlined:
A house like this with 8,987 square feet tends to have a lot of family rooms. Here's the first one:
Here's Colette's spin on the sitting room:
The second family room is a little more tropical:
Here's Colette's updated take on tropical:
Here is the master bedroom currently:
This lavender version is a little softer and just as elegant:
Even the glass block master bathroom could meet its match:
As for this bedroom with its oversized headboard and undersized chandelier...
Colette would balance things out with them as well:
The house has six bedrooms and seven and a half bathrooms. It also has a rather lengthy lanai and pool:
I figured some design elves would have a good time out here, too:
The property spans four acres, including 360 feet of shoreline along Lake Eloise and Winter Haven's chain of lakes.
It's a secluded gem that's just waiting for a little holiday magic and sparkle.
{source}
The listing is here.


























