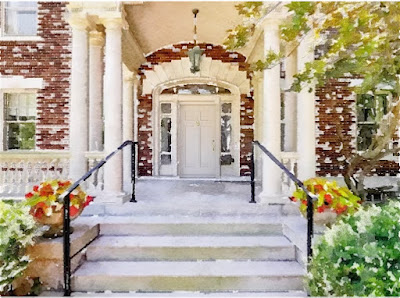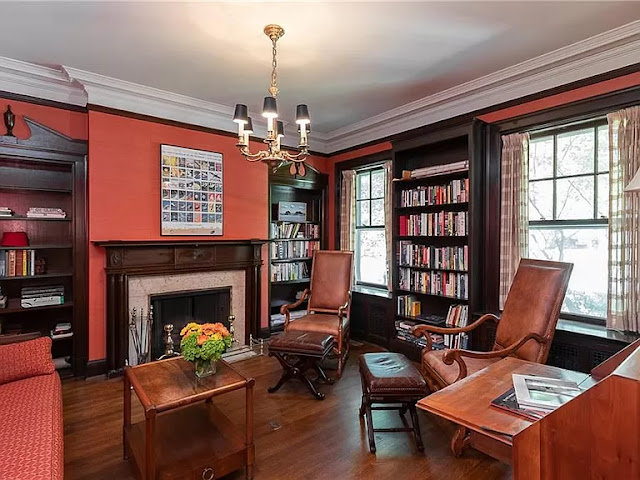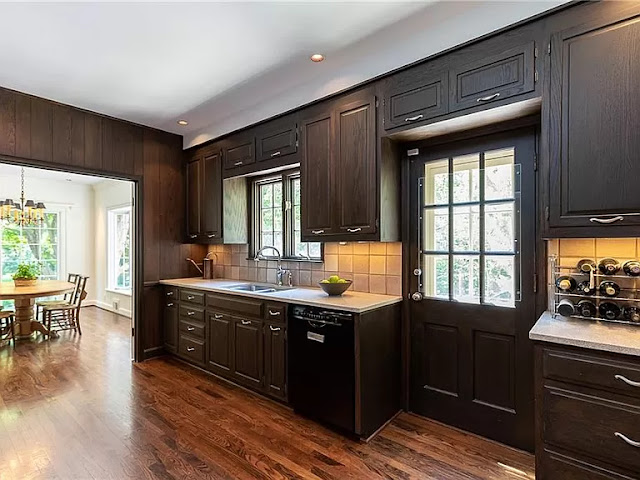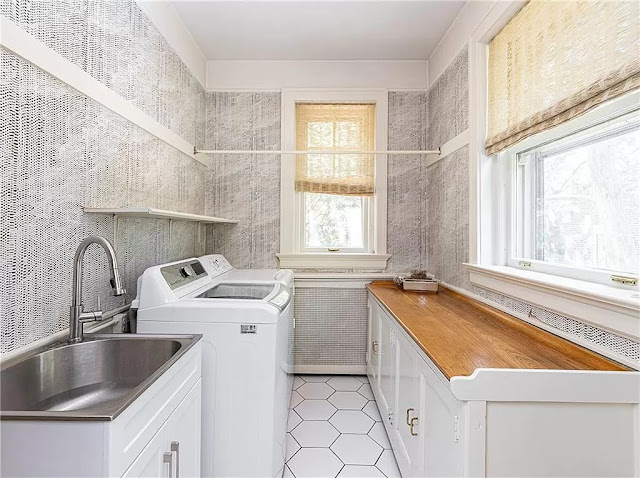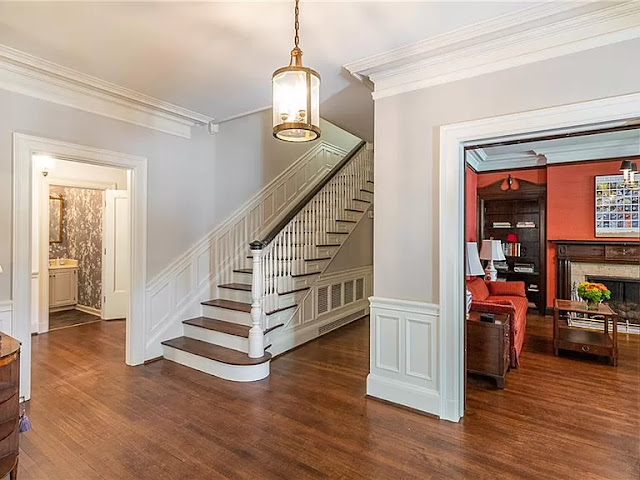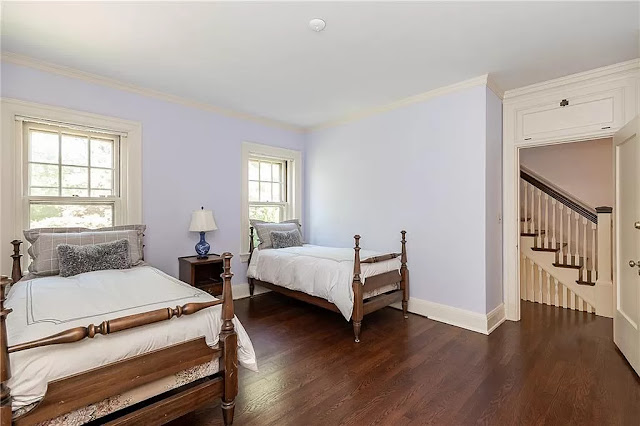Robert Keith House, 58th Terrace, Kansas City, Missouri
First, a quick note to my subscribers - please bear with me while I navigate some "upgrades" with my mail service. There may be some interruptions until I get things up and rolling. I'll still be posting every Friday (more likely than not, 😀), so please just keep checking ifitweremine.com for new content. Thank you so much for your support and friendship over the years -- it will be 10 next month! Time sure flies when you're obsessed with other people's houses.
Take this 1917 Kansas City mansion, for example:
I learned of its first owner by finding a 1917 map of the neighborhood. It's in the desirable Country Club Ridge neighborhood designed by developer J.C. Nichols.
{source}
His neighborhoods are known for their oversized lots on shady, winding streets.
{source}
This corner lot must have looked very attractive to businessman Robert Keith, of Robert Keith Furniture and Carpet Company fame.
{source}
Fittingly, the house is still just as beautifully furnished (although not quite as carpeted) as it must have been in 1917. Let's go inside:
It's not until we get upstairs that I found a few rooms to makeover.
Luckily for me, this house pairs very well with designs by Heather Chadduck Hillegas.
{source}
If it were mine, she'd be re-designing both the second and third stories of the house. What do you think of these "befores" and "afters"?
The house has six bedrooms and six bathrooms in 6,082 square feet. Plenty of room for designer dogs.
It also has this roomy basement with a mural of the Kansas City skyline:
There also appears to be bonus space above the garage:
It connects to the house via this pretty brick pathway:
It ends in a tree-lined patio that doesn't need much...
except maybe a sweet gazebo to make this property even more exceptional than it already is.
The listing is here.
P.S. I've updated the previous post about Durford Edge in England (the Harrier jet house) with additional pictures.

