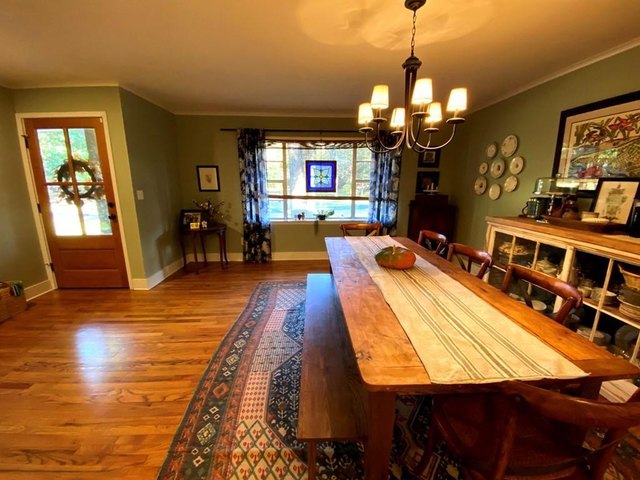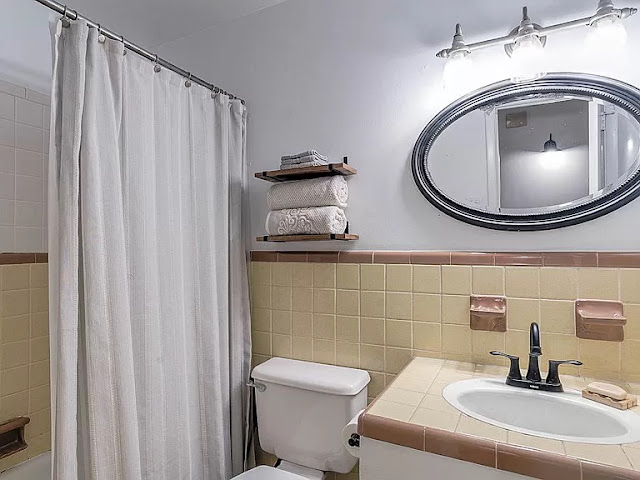Baldwin Drive, Laurel, Mississippi
Fans of HGTV's Home Town might remember this starter home featured in their very first season. It was episode ten: "So Long Loft, Hello Home." Welcome to the Trest House.
Before the Trest family bought it in 2016, it was known as the Stringer House. As we're told during the episode, Joe Stringer was a local chef whose restaurant became a Laurel hot spot. Known as Mr. Catfish One, Mr. Stringer opened Bosun Joe's Southern Fried Seafood in the 1970's.
The house was originally painted gray with dark blue shutters and a bright blue front door. Erin suggested painting the house a fresher blue, changing the front door, and taking down the carport and replacing it with a cedar trellis.
In the end, they kept the warm gray paint color and spruced up things with lighter blue shutters, a wooden front door, and lots of cedar accents that tie in well with the woodsy setting and landscaping.
Before the remodel, the entrance was very crowded, as you can see from the screenshot below:
The wall to the right was removed to create a much more welcoming space, open to the dining room.
This is how it looks currently:
This is how Erin staged the dining room for the show:
The Trests sold the house in 2021. The dining room still looked very similar when it was on the market then:
The table and chairs, rug and curtains stuck around after the show. The Walter Anderson print above the sideboard originally hung over the family room fireplace.
The original kitchen felt closed off from the family room, and needed a some upgrades:
Ben and Erin opened it up to the family room and added new appliances and custom cabinets, since the old ones weren't salvageable.
The family room was a later addition to the original house. Here's how it looked before, with its unusual fireplace surround:
They weren't able to raise the ceiling during the remodel, so instead they removed the acoustic tile and sheet rocked the ceiling, adding in faux beams for interest.
Here's how the space looked when it was on the market in 2021:
Here's how it looks today:
With apologies to Stubbs the carpenter, I'm changing the living room mantel and bookcases. If it were mine, I'd want symmetrical lower cabinets on each side of the fireplace. I liked Erin's homey and colorful design, but I also would like to see the room like this:
I also had a budget-buster thought that I would like to get rid of the bookcases entirely, and put in windows, like this:
Behind the sofa, tucked up under the kitchen counter is a handy built-in desk area:
They also added cabinetry to make a cute breakfast area with a window seat:
The rest of the house wasn't featured on the show, so now's our chance to see it. The house is 2,436 square feet with three bedrooms and two bathrooms. (Not sure why it was labeled as having 2,200 square feet with four bedrooms on the TV show. Home Town also mis-labeled another house I featured here last year. Maybe they change the numbers so that all the prospective houses the "house hunter" sees are similarly sized and priced?)
There's also a bonus space in the lower level that opens to the driveway.
There's a surprise in the backyard -- a chicken coop that appears to be an addition after the Trest family sold the house in 2021.
Thanks to Home Town, Laurel has become a great place to nest. The listing is here.































