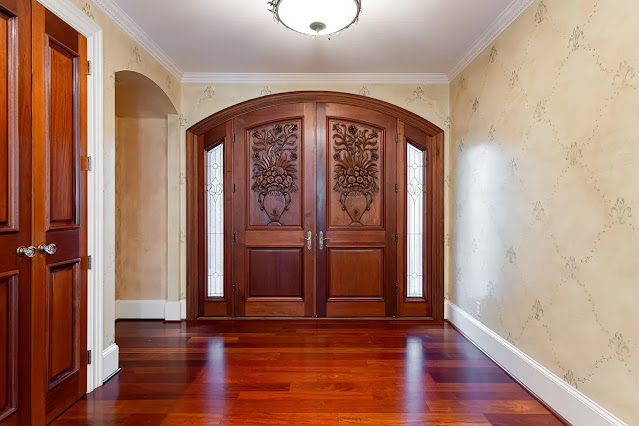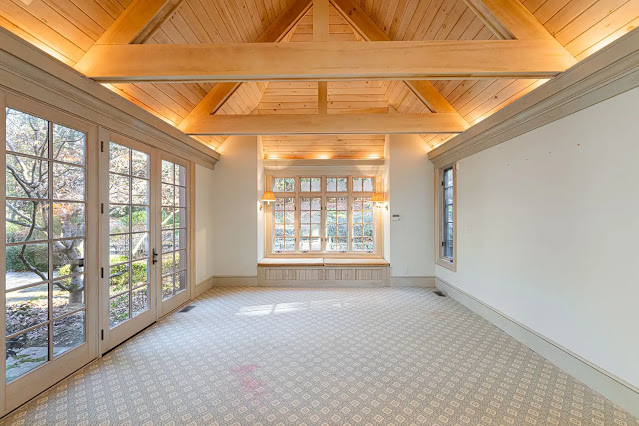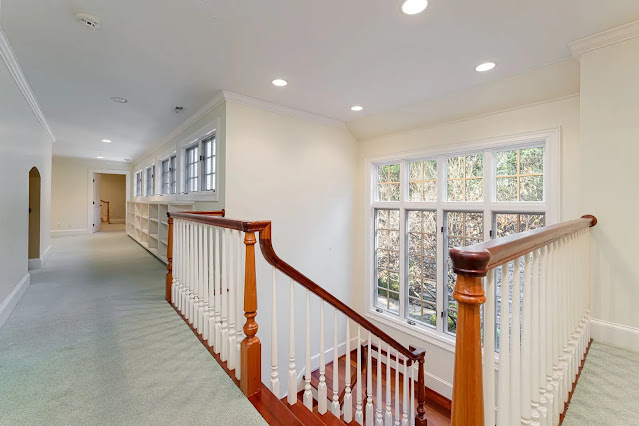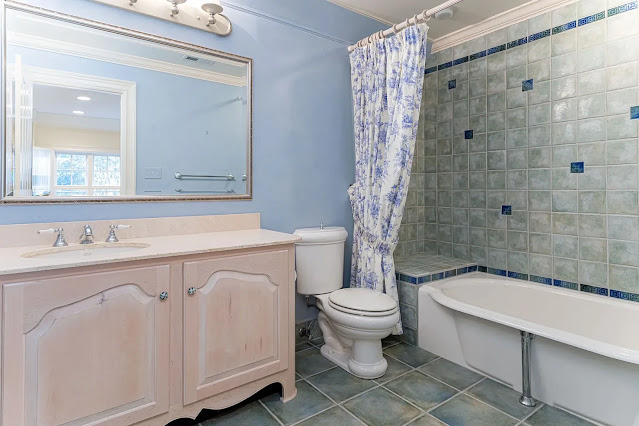Fir Tree Lane, Asheville, North Carolina
In 1889, when George Vanderbilt was building the Biltmore Estate in Asheville, North Carolina, he had more than just his own retreat on his mind. He was also picturing how the area around it could become an American version of a quaint European village.
{source}
And, around 1920, it became that village. His widow Edith needed to sell some of their 125,000 acres in order to keep Biltmore financially secure. First she sold 86,700 acres of the Pisgah National Forest to the government, and then she sold 1,400 more to create a high-end residential development. It was named Biltmore Forest and became a town in 1923.
{source}
Originally the development's houses evoked a European village with a lot of French Normandy and Tudor architecture. In time, a broader range of house styles were built. That's why it was a nice surprise to find the listing for this 1998 French Country house. It looks right at home in the 1920's Vanderbilt village.
It's a pretty blend of old craftsmanship and new materials, with its beautifully carved front doors and living room fireplace nook.
If it were mine, I'd bring in some old world elegance and add a whole lot of soft and cozy to go with it.
Here's another view of the living room:
It sets the tone for the kitchen that also has a beautiful fireplace:
The other rooms on the first floor really bring home that feeling of being nestled in a forest:
Upstairs are three more bedrooms and bathrooms. The house has 5,456 square feet.
The house sits on almost an acre and a half of land, but it feels like more due to its setting. There are no sidewalks in Biltmore Forest; just winding tree-lined roads. I spent some time virtually driving through it, trying to make the old map match up with what is there today.
{source}
































