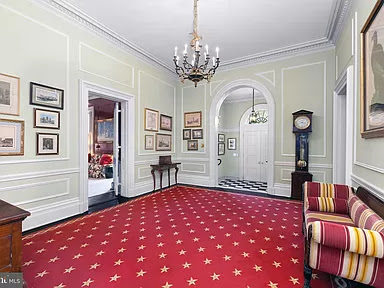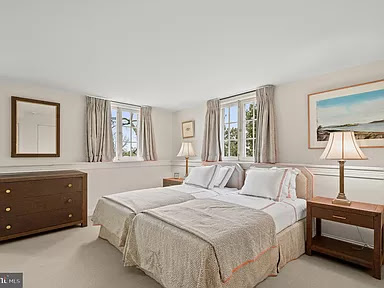Robert P. Dodge House, 28th Street NW, Washington, D.C.
You'd never guess by looking at the exterior of the Robert P. Dodge House (also known as the C. Boyden Gray House) that it was once a noteworthy Italianate villa central to the "Making of America."
After it was designed by illustrious architects Andrew Jackson Downing and Calvert Vaux and built in 1853, it became a model "Suburban Villa" in the heart of Washington, D.C. Vaux included it in his 1872 book Villas and Cottages.
{source}
The house still had all of its fancy trimming in 1900 when it was included in another book, Every-Day Life in Washington:
{source}
But by the time the mansion was included in a 1968 Historic American Buildings Survey, it no longer had an Italian accent, due to extensive renovations in the 1930's.
{source}
Somewhat surprisingly, little has changed since then, except for the cars parked in front of it.
My sleuthing found this 2022 street view with a Zantzinger builders van out front. Zantzinger doesn't have photos of this house on their site, but the listing mentions the house's new copper roof.
Let's go inside and see if we can spot more updates in this Suburban Villa.
The entrance vestibule with the black and white floors used to be open to outdoors.
The moldings are original, but I'm not sure about the fireplace mantel in the living room.
The library below is a 1930's addition to the house:
Its decor hasn't changed much since the 1968 survey, showing that bold patterns look right at home here.
{source}
That makes it a bit of a surprise when we get to the dining room. It doesn't seem to flow with the rest of the house:
If it were mine, I'd give it a little bolder character, like this:
We can see that little has changed in the stairway hall since 1968:
{source}
Upstairs are eight bedrooms. The house also has seven full bathrooms and two half bathrooms, an elevator, and five fireplaces in 11,158 square feet.
Since it's almost July 4th, I couldn't resist pairing this room with another colorful and patriotic Brockschmidt and Coleman design:
{source}
The house's Italian roots are a little more apparent outside, with its peaceful terrace overlooking the pretty garden:
And at night, all the views are pretty spectacular:
The house was originally estimated to be around $8,000 - $9,000 to build in 1853; the final costs were closer to $15,000 (roughly $600,000 today). The original owner, Robert Perley Dodge, was an industrious industrialist. Besides being a merchant and consulting engineer for the C&O Canal, in 1854 helped form the Georgetown Gas Light Company and the Columbia Flour Mill. After that he went on to become a paymaster in the Civil War at the rank of Major.
The house has more recently become known as the C. Boyden Gray house. Gray served as White House counsel to George H.W. Bush and as U.S. ambassador to the European Union.
These facts alone make the house noteworthy, but it has one more surprise element. It has a twin: the Francis Dodge house, two streets away. The two Dodge brothers wanted their houses to be similar, so the architects simply reversed their floor plans.
{source}
Like Robert's house, Francis' has lost some of its Italian Suburban Villa details, (and been turned into condos) but both can proudly claim their role in the Making of America.
The listing is here.






























