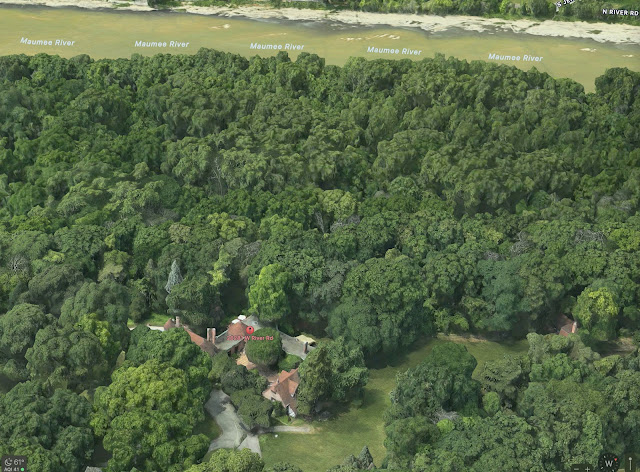It was a spark plug that started the whole thing. In 1973, Duane Stranahan, of the Champion Spark Plug dynasty, decided that his carriage house really needed to get with the times.
It was too charming to just convert it into an ordinary modern garage. It was part of the original 1932 estate built for a Toledo banker near the banks of the Maumee River. Even though it was built in the era when the automobile was king (and enabling captains of industry to build manor houses in the countryside) it wasn't a "horseless carriage" house. It still includes three bays for them.
But in case you were wondering, there's also a newer four car garage with a mechanic's pit for those spark plug changes.
Stranahan wanted to connect the original carriage house to the main house, but to do it in a cool way. After all, this was 1973. He had grown up in a pretty traditional house and outgrown that look:
Just like our house's story last week, the previous home is now used as an event venue. And, this is off topic, but I just had to include these adorable pictures of Stranahan's mother, Virginia, who created the foundation at the family home.
When Stranahan decided he wanted to avoid the furbelows of previous generations, he called noted Chicago architect I. W. Colburn. Colburn was a modern architect who liked arches, towers, and holes.
Colburn connected the carriage house to the main house via a windowed breezeway...
then he infused some of the Japanese-inspired modernism for which he was also known.
Just for comparison, here is the entry of another house that Colburn designed:
It's also Japanese-influenced, but in the case of the Stranahan's house, Colburn put it in a tower,
giving the foyer some appealing angles:
If it were mine, I know just how I would treat that door that's trying to disappear into the woodwork:
A prettily painted jib door is just the answer to make the most of this space. (I'm particularly proud of this match, by the way. All that time watching Homeworthy videos on youtube has paid off.)
The rest of the house is already a great mix of modern and traditional:
Note the oculus skylight over the dining room table. Glass was another one of architect Colburn's things. He created a new way to form panels of sheet glass that was used by another Toledo company, Libbey Glass, further proving that I spend way too much time on the internet.
The modern kitchen hasn't been touched since 1973:
It's very like the kitchen that Colburn specified for a home in Tulsa, now owned by designer David Easton:
The Stranahan kitchen is connected to a large family room:
The house has five bedrooms (only one pictured in the listing) and seven bathrooms in 7,100 square feet.
The wooded property includes 19.46 acres. This aerial shot shows its proximity to the Maumee River:
Nestled among the trees is an architectural folly that has Colburn's name written all over it:
Just like the Stranahan family's Champion Spark Plug ads, Colburn made sure that the traditional elements kept up with the times.
































