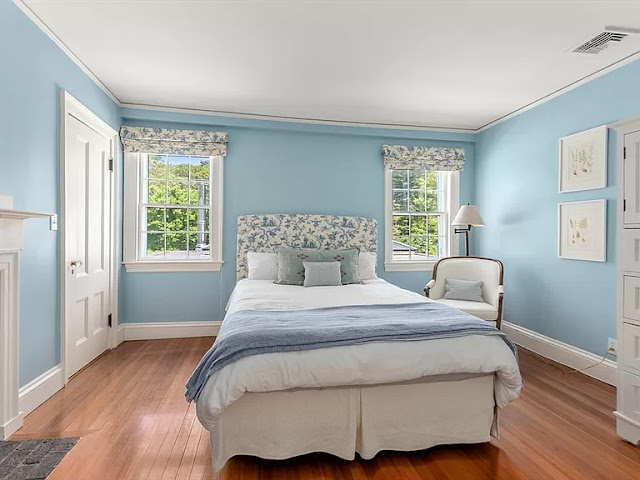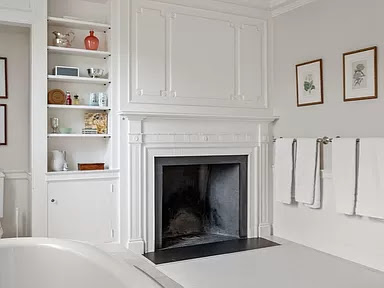Ralph Adams Cram House, Whitehall, Concord Road, Sudbury, Massachusetts
I thought I was on a roll when I found a magazine cover image of this house's kitchen.
{source}
Turns out, that was just the beginning. Once I dug into the story of "Sudbury's historic Grande Dame," (as the listing calls it) the more I became fascinated by the colorful architect who owned this 1810 mansion. He once graced a magazine cover, himself.
{source}
I kept calling out to tell Mr. If It Were Mine things like, "There was a chapel and a cemetery on the grounds!" and "His house in Beacon Hill had two living room fireplaces, too!" (He indulges my house discoveries and I indulge his media archive stories. Right now he's all excited about Soviet propaganda during the 1984 Olympics.)
Since I'm sure you are all just as excited as he is to hear more, let's begin our tour and see the chapel and learn more about Ralph Adams Cram and what made him tick.
Cram and his wife Elizabeth (Bess) bought the house in 1914. He was looking for a forever home -- a stately retreat that he could pass down to his descendants. He found this "rather sorry case" of a house in the "gratefully isolated town of Sudbury" and named it Whitehall.
Here's one thing about Cram; he really liked the idea of constitutional monarchy, so much so that Whitehall is named after the street in London, because it was where King Charles the First was executed.
Cram added the house's balustrade, trellises, and benches beside the front door.
He also took out the wall between the original kitchen and the living room to make one large room -- a little trick he had previously employed at his Beacon Hill house. (It's gorgeous, too! You'll see it next week.)
The fireplace with Washington's portrait was in the original kitchen, and still has its beehive oven and smoking chamber.
{source}
The Ilve range features a rotisserie, a bain-marie, and a wok.
It's adjacent to the equally photogenic sunroom:
It's a new addition modeled after Victorian-era conservatories.
The library is also an addition, but one that Cram constructed from the house's outbuildings:
He recycled the beams from Harvard's Massachusetts Hall.
The books are also an older addition -- editions from Cram's collection that were left with the house.
The dining room still has its original Delft tile fireplace surround:
It's in the old 1810 part of the house, as is this front room:
It's the one room that seems to be lacking designer Mally Skok's decorative touch, so if it were mine...
I'd have it radiate a little more personality.
The guest bathroom and mudroom round out the first floor:
Back in the foyer, there's a view of the garden through the charming Dutch back door.
Upstairs are six bedrooms and seven bathrooms. The house has 6,884 square feet.
Cram hired landscape architect Fletcher Steele to design the "reception lawn" and gardens:
Steele's 1928 photos of his designs show a water feature next to the side porch:
{1928 photos, source}
It's not visible in the listing photos...
but an aerial image shows it might still be there, on the east side of the house facing Concord Road:
The aerial images also show Cram's chapel, St. Elizabeth of Hungary. (Both his wife and his youngest daughter were also named Elizabeth.) It's to the right of the tennis court at 435 Concord Road.
It was constructed with local stone between 1912 and 1914. It's now property of St. Elizabeth's Episcopal Church and still used for services, weddings, or just quiet contemplation.
{source}
{source}
Cram was deeply religious and wrote prolifically about the influence of the Middle Ages on society and the importance of Gothic architecture. He also wrote a lot of ghost stories. (I told you he was fascinating.) He and Bess are buried in the little cemetery on the side of the chapel.
He was best known for designing churches around the country, particularly the Cathedral of St. John the Divine in New York City.
{source}
It's the largest Anglican cathedral in the world. The construction began in 1893...and it's still not finished. When Cram took over the design in 1911 it was already nicknamed St. John the Unfinished.
{source}
His booklet of proposed designs is one of the things that led to his Time magazine feature in 1926.
They were cranky about his idea for a stained glass "sports" window.
{source}
Although critics hooted, Cram got his window, depicting auto racing, bowling, swimming, figure skating, sculling, tobogganing, sailing, bicycling, and more. Among other ways, he justified his design by including depictions of other "athletic" religious events, like Jacob Wrestling the Angel. Whether Time knew it or not, that was just the beginning. Apparently there are plenty of other interesting images in the cathedral to stir contemplation.
Just like when I found that magazine cover, that one image is the tip of the iceberg. I'll share more about Ralph Adams Cram next week, including his beautiful house in Beacon Hill. (Thank you for indulging me!)
The listing is here.












































