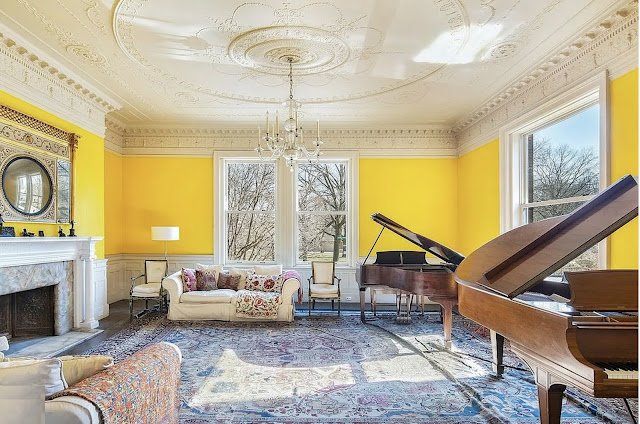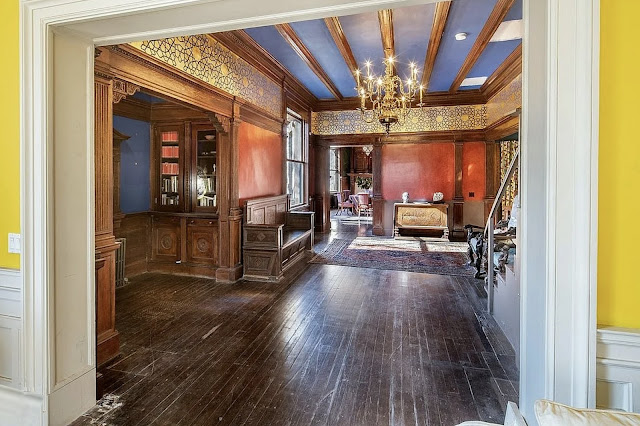John Dwight House, West 123rd Street, Manhattan, New York
This is the home built on baking soda. The house was constructed by Arm & Hammer -- it was their company founder John Dwight's (1819-1903) winter home in Manhattan. (There's a postcard of his summer home at the end.)
It was Harlem's first Renaissance style house, designed by architect Frank H. Smith and built in 1890.
It was called The Corner House because it's on the corner of West 123rd Street and Morris Park West -- and has had both addresses over the years.
{source}
As iconic as the front door has always been...
it seems architect Smith got his inspiration from architects McKim, Mead, and White, as seen below:
The Dwights' original paneled door is stored inside the house, replaced for now with a metal one, because until recently, the house was in extremely poor condition.
A laurel wreath and ribbon surround the oculus window, above.
Normally with these type of brownstones there are steps to the main floor level, but this entrance is at ground level - the "American Basement plan."
This yellow parlor was once a sanctuary when the house served as a synagogue. The walls were originally stenciled with two shades of green paint.
Today it's a show-stopping yellow, Sunshine by Benjamin Moore:
It's similar to another famous yellow room, the Oval Room at the White House in 2008, below:
{Michael S. Smith}
And from this angle...
it's similar to yet another famous yellow room, this one below by Nancy Lancaster:
{source}
I'd definitely keep it yellow and hope it becomes as iconic as those other two rooms!
It used to have portiere curtains at the hallway:
{source}
Remember those curtains, because the room I would change is on the other side of the hallway...
{source}
Today it looks like this:
If it were mine, I would play up the angles and the drama, and add some floral curtains like this:
Besides, now there are two other reading rooms, one on an upper floor:
and one in the basement level:
The former owners are both authors, as well as talented preservationists. They hired Samuel White, the grandson of architect Stanford White (of McKim, Mead, and White) to help with the restoration.
Maybe because the house still needs additional work, the listing only includes three more rooms. (I found the reading rooms elsewhere.) The house has six bedrooms and five bathrooms in 11,995 square feet including five floors and a basement.
{source}
The blue room originally was the billiards room.
If it were mine, I'd bring back the billiards and a couch remarkably similar to what was there originally:
The listing also shows the kitchen, which the Dwights' would still recognize:
Before renovation it was divided into three rooms, but the tiled stove niche is still intact:
{source}
The last listing photo is of this purple bathroom.
But I did screen-grab a view of the view from the top floor:
The house is across the street from Marcus Garvey Park, formerly Mount Morris Park.
{1912 Sanborn map, source}
John Dwight also built the three adjoining pink houses at the corner of 123rd and Mount Morris, intending them for his children.
{source}
People have considered turning the four houses into one massive mansion. Combined, they would have a total of 18,000 square feet (3,000 per each floor) and 17 fireplaces.
{source}
As I mentioned before, there's a postcard of it:
{source}
Dwight and his brother-in-law Dr. Austin Church started their business in Dwight's kitchen in 1846. They started using the arm and hammer logo in 1867.
They originally used the cow motif because of the milk deliveries that Dwight made early in his career that enabled him to meet and court his wife, Nancy Shaw Everett (they married in 1841). The company eventually had to explain that the cow brand and the arm and hammer brand were the same thing.
{source}
Baking soda not only helps Sue Know-How bake biscuits, it puts out the resulting grease fire, soothes her burn from it, and cleans the floor afterward. It also enabled its founder to build some pretty fabulous homes.
The listing is here.
This week's YouTube video, the Edgerly-Sellin House, link is here. Also, I'm starting a new series this week over there -- it will be up on Wednesday.
Or "if it were mini." Thanks for watching them!








































