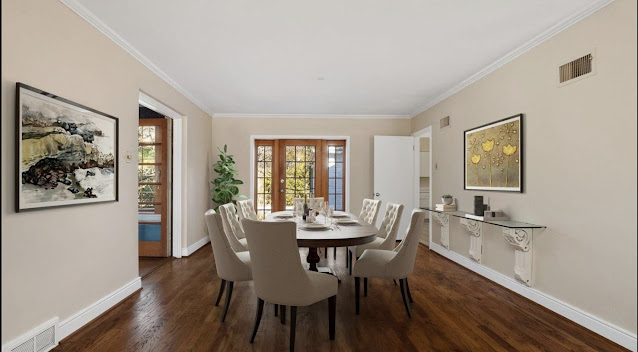Lay Road, St. Louis, Missouri
This St. Louis home is essentially a designer's sample sale. I don't remember the search terms I used to find it in the listings, but they might as well have been 'Schumacher wallpaper' and 'Sauvage fabric'.
{source}
After this 1949 house was "renovated inside down to the studs," it was refreshed with designer touches. (Stay tuned for its before photos at the end...)
Naturally, I want to take those designer touches and expand them even more, like changing the front door to this lighter and brighter one:
It's based on a design by Jennifer Martinez which further shows that the existing console table shown on the left could possibly be a mirror and bench, as shown on the right:
Now that the house is very open concept, you can see how patterns relate to each other across the rooms.
{source}
If it were mine, this living room would blend a little more with the other spaces.
{Jennifer Martinez/Schumacher}
{source}
The dinette and kitchen area show how flexible these spaces can be.
They also show us more designer samples.
{source}
They tucked in a handy butler's pantry and laundry room behind the kitchen:
There's also a nice den that seems like a missed decorating opportunity:
With help again from designer Jennifer Martinez (and Pierre Frey fabric this time):
After all, it has to live up to this bathroom next door:
{source}
I'm beginning to suspect the house renovator works for Schumacher.
The house has four bedrooms and four bathrooms in 2,618 square feet. Two of the bedrooms are on the main floor. This bedroom...
would look a little more stylish like this:
{Jennifer Martinez}
while this bedroom...
could meet its match with this design:
{North Shore Nest and Schumacher's Estelle Blush wallpaper}
Surprise -- that wallpaper is actually by Thibaut, not Schumacher.
The other two bedrooms are on the lower level, which also has two TV/hangout spaces:
The backyard has been beautifully renovated as well, to create multiple seating areas and a pool amid the pretty landscape.
Here's a better look at how the spaces flow together:
Here are some of the photos before its recent renovation:
The front walkway was widened, the tree was removed, and the bear is now long gone. Like me, the previous realtor created mock-ups of what the rooms could be:
With all those designer touches newly in place, this house clearly has a bright future ahead of it. The listing is here.















































